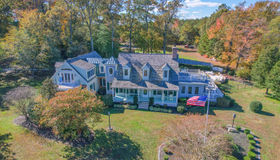
Welcome to 23234 Holly Patch Lane in Harbeson, Delaware, just minutes to the beaches and downtown areas of Lewes and Rehoboth Beach. This exquisite custom home is thoughtfully situated among a small enclave of homes on a rare, 1+ acre parcel fronting Burtons Pond. Featuring 220 +/- feet of water frontage, every room of this stunning Cape Cod offers picturesque views of Mother Nature. Upon arrival, you will be greeted by mature trees and beautifully manicured landscaping. The cedar shingle roof with metal accents, board and batten and shake siding, spacious front porch and dormers all contribute to the charm of this one-of-a-kind home. Upon entry, you will be impressed by the beautiful finishes. Rich, heart pine hardwood floors, intricate moldings, and angled roof lines carry throughout the home. Remodeled in 2012, the gourmet kitchen is the heart of the home. Complete with commercial grade Thermador appliances including a 4-burner gas range with griddle and dual ovens, range hood, dual dishwashers, additional wall oven, walk in butler’s pantry and massive granite prep island and bar. This gorgeous kitchen includes a sitting area complete with a pellet stove, full bathroom, and eat-in dining space for day-to-day dining. French doors lead from the kitchen to the formal dining room complete with a pellet stove, vaulted ceilings and surround sound creating the perfect dinner party ambiance. Across the foyer from the dining area, you will find a home office complete with custom, built-in shelving. This room leads to the cozy family room that is surrounded with windows offering beautiful panoramic pond views. Relax by the gas fireplace or head outside to the spacious deck overlooking the pond. A beautiful L-shaped staircase or elevator can lead you to the 2nd level where you will find 2 guest bedrooms, 2 bathrooms, and primary suite like not other. The heart pine hardwoods continue through the primary suite where you will find a sitting area complete with a see-through gas fireplace, access to a private balcony, and access to the spa style bath complete with a jetted tub, dual vanities and a custom walk-in closet. The home’s exterior living spaces are equally impressive including multiple sun decks and porches, a brick patio off the kitchen, ideal for grilling, a limestone patio surrounding the heated pool, and an outdoor shower too. The dual sheds and oversized garage with a finished bonus area offer plenty of storage for all of your extracurricular activities. This impressive home, leaves little to the imagination and offers an excellent opportunity for the new owner.







